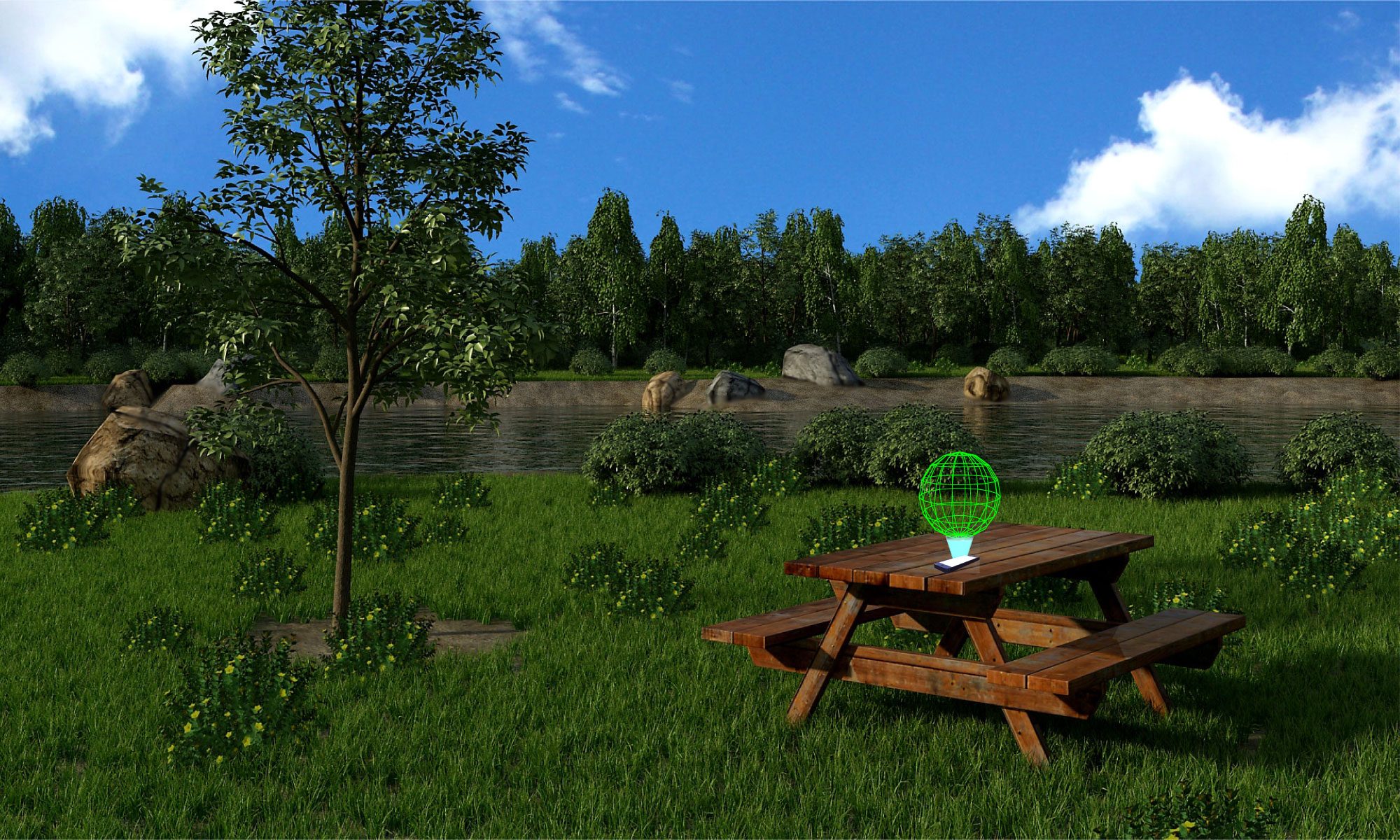Misc. 3D Models (2018-2023)
These are models I created for no particular project. I modeled, unwrapped and textured everything shown here using 3d Studio Max and Substance Designer+Painter.
All 3D Models on my website in the VR Projects, 3D Icons and Misc 3D Models are embedded with my account on Sketchfab. I have the 3D Models set so you can view additional details like the Wireframe, Tri-Count and the texture map for all models I either unwrapped or created textures for.
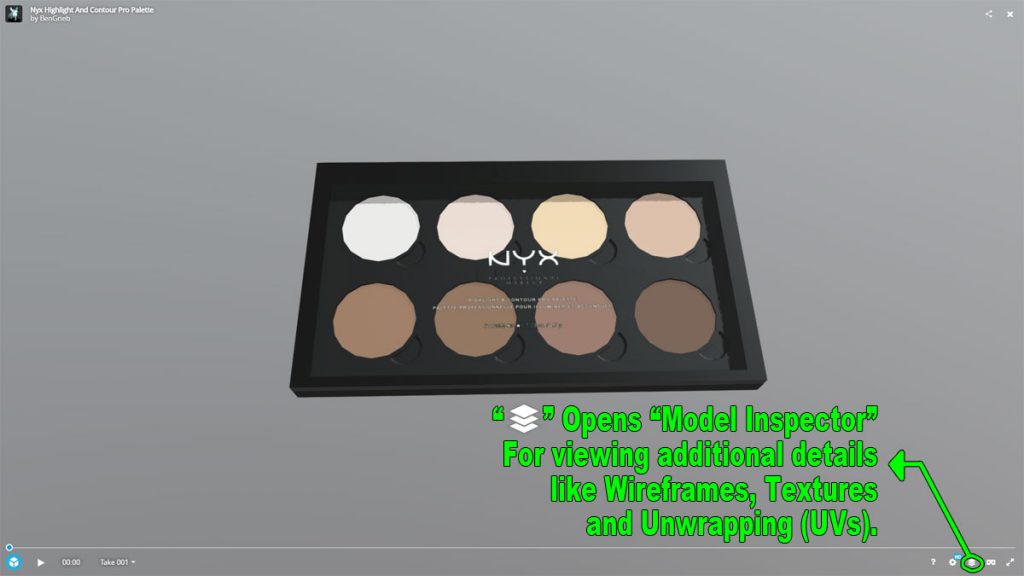
When the “Model Inspector” is opened, you can view additional details in either the “3D” or “2D” views like individual texture maps or the wireframe on the 3D Model.
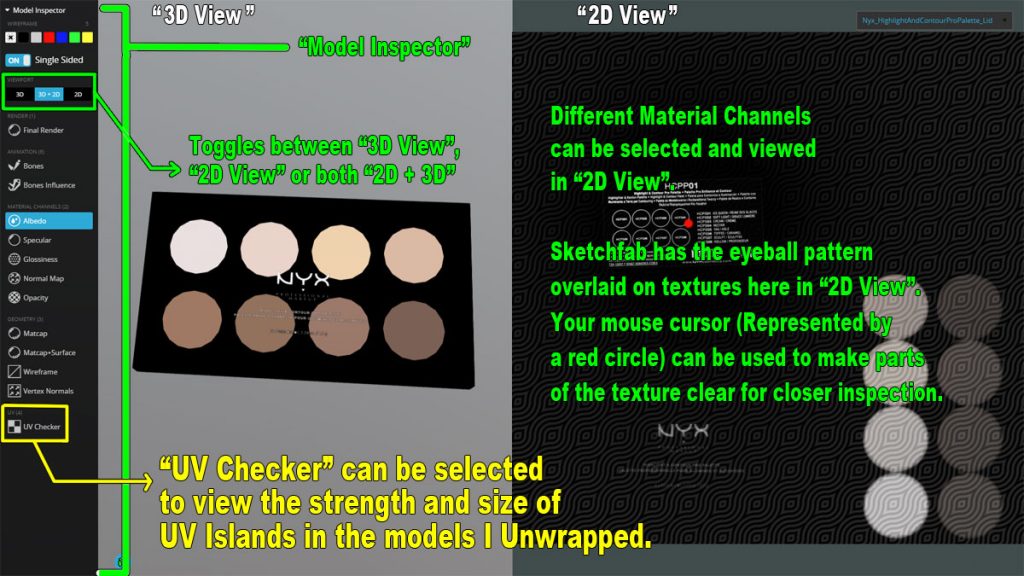
Misc 3D Models (2018-2023
Projects created while taking classes at Judson University (2019-2020)
Some projects below (Kit of Parts Project, Wood Box, Parquetry Project) are projects I worked on while attending Judson University in 2019 – 2020. I’ve included photos, 3D Models and drawings I made using AutoCAD 2020. I created the wood projects shown in the photos as well.
Kit of Parts Project – Spring 2020
For the Kit of Parts project (KoP), I was given pieces of wood cut from Basswood, and I was asked to create a space and structure on the 10″ x 10″ x 1″ block of wood from those pieces. I took measurements of all the pieces provided to me, and I recreated the pieces in 3d Studio Max to work with here.
I took the photo below of the model after I finished building it.
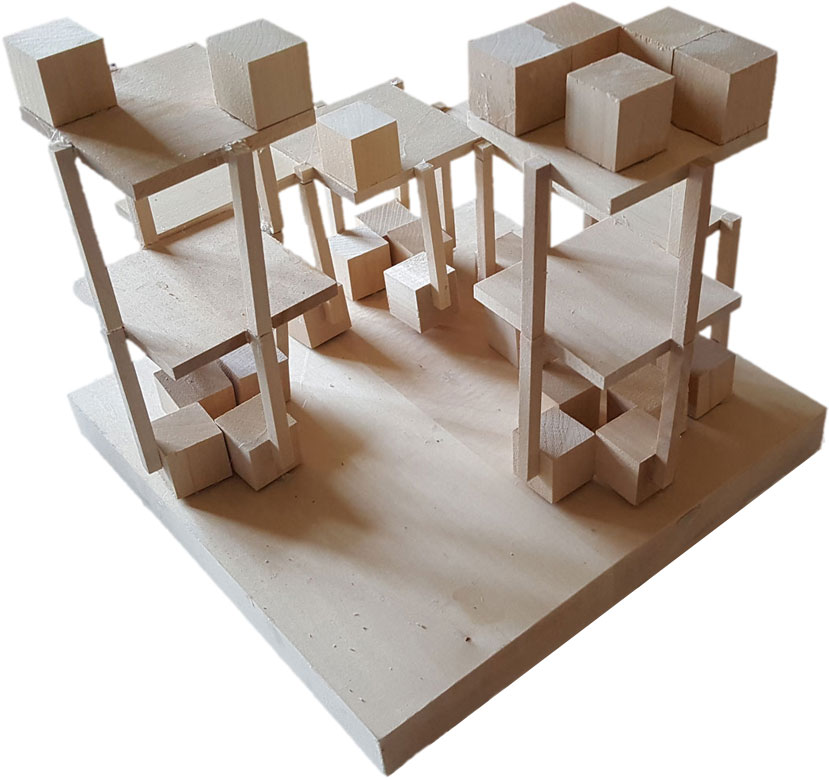
You can grab and turn the models around with the left mouse button, pan with the right or middle mouse buttons, and if you hold Alt + any mouse button, you can shine the light around the scene.
Images below are composite photos of drawings that show Floor Plans, Elevation, Section and Axonometric Views drawn on 24″ x 36″ Sheets of Vellum 1:1 scale.


While working on the project, I created two iterations using 3d Studio Max to easily test different ways of assembling the model. The materials on the First Draft model are the materials I worked with through most of the project. I went through and created materials for Physically Based Rendering on the Final Model.
The model shown here sits at 29280 Triangles after 1 round of subdivision from 6912. Triangles.
Wood Box Semester Project – Fall 2019
Below are photos, CAD drawings I created, photos and a 3d model a box I built from a block of wood supplied to me in the fall of 2019 for the same Woodworking class I took. I did everything on this project from the original planning, the woodworking, and the finish where I applied Satin Vanish over everything.
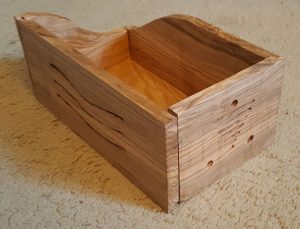
Before I built the box, I was asked to create plans for the box I would be creating from the wood I was supplied. I created the plans shown here using AutoCAD, and I created the 3d Render of the model I created using 3D Studio Max and Mental Ray. The drawings are scaled to have everything printed on 11×17 (tabloid) size of paper.
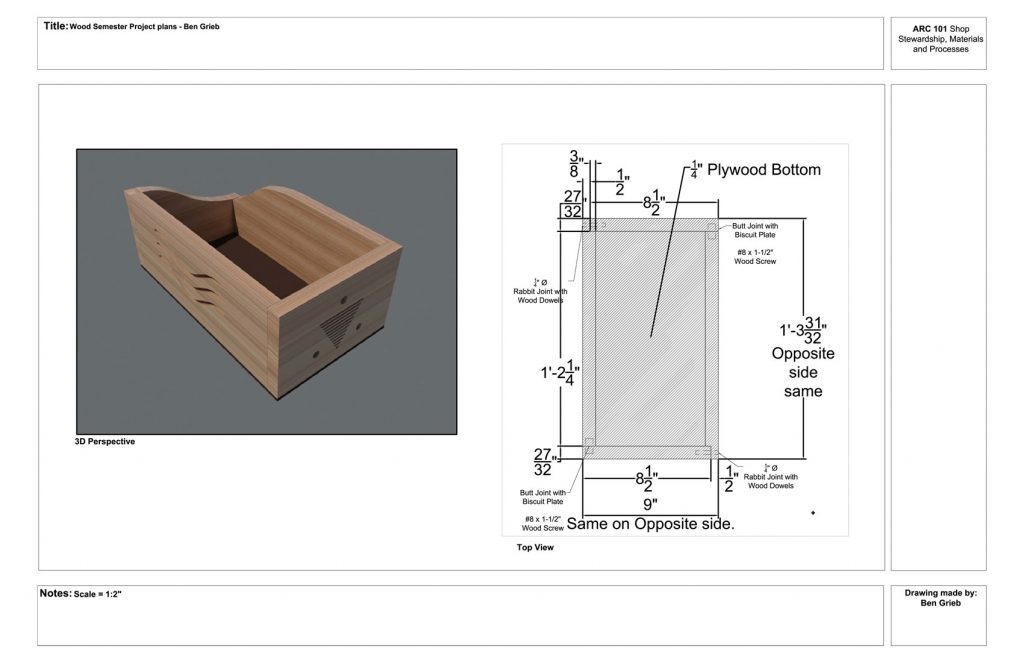
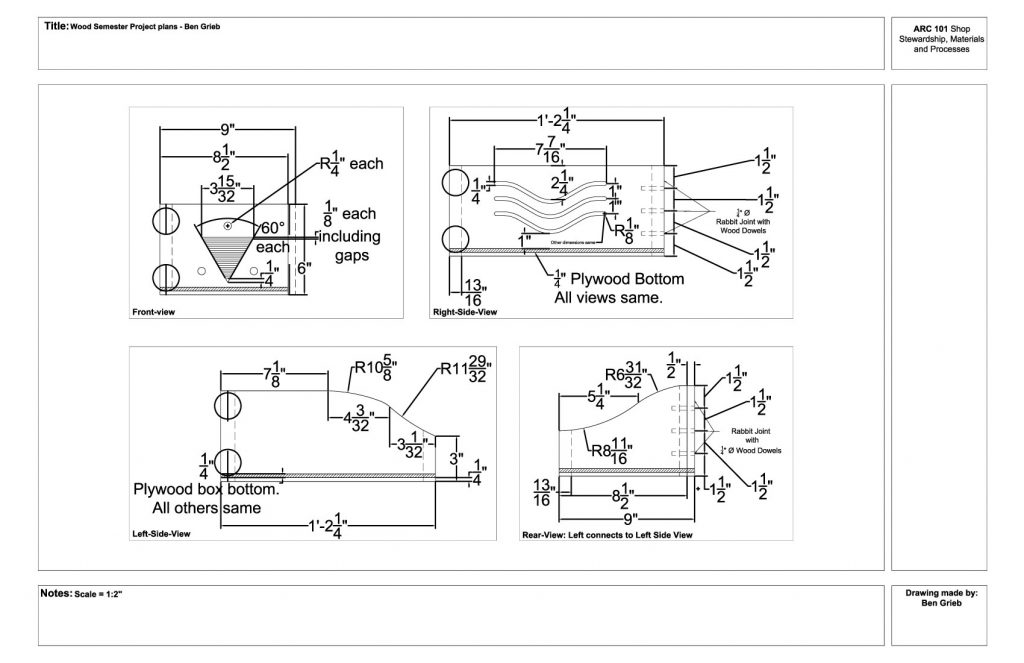
I took some time after the project was done, and I took the 3d Model I created to make a version that is ready for AR/VR or other applications . I created and combined the materials using Substance Designer and Painter. The Low and High poly versions of the Box model are linked from Sketchfab below, and I also created a couple LoDs for between as well.Low poly version of the box model I created using 3D Studio Max created from the AutoCAD drawings I imported. The tri count here is at 7012High poly version of the box model I created using 3D Studio Max created from the AutoCAD drawings I imported. The tri count here sits at 114k after 2 rounds of subdivision with LoDs created in between..
Parquetry Project: September 2019
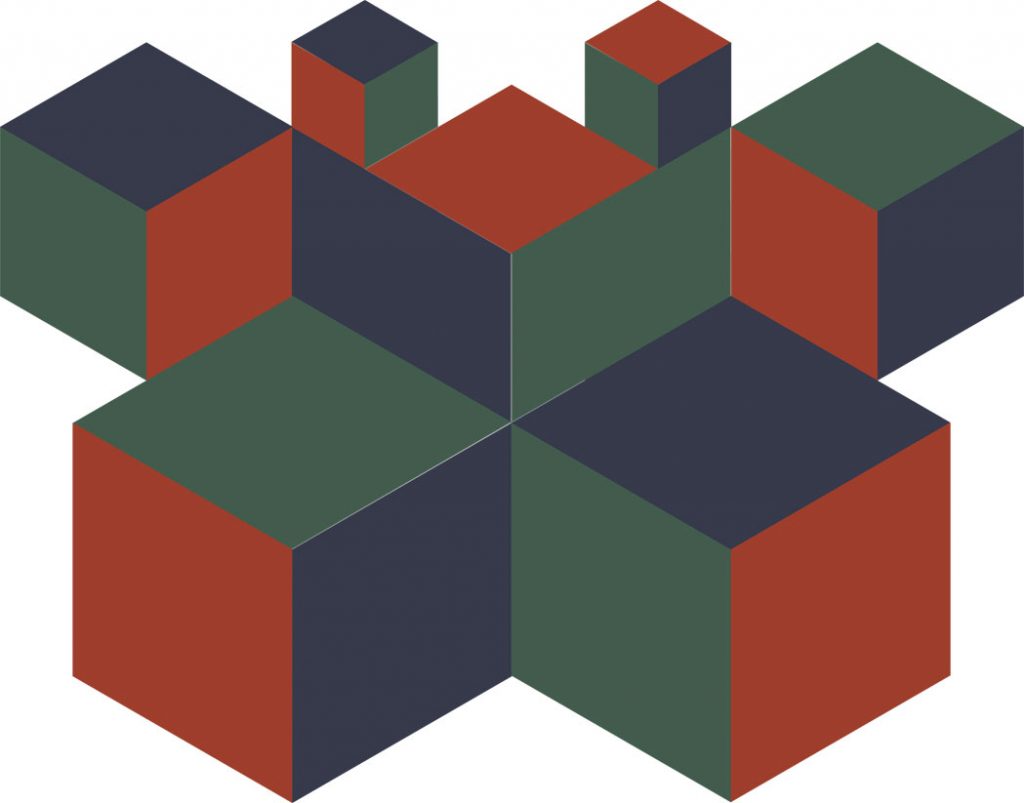
I used two different kinds of coating for the veneer, I used a Satin finish for the large and small “flatter” looking blue and green squares plus the one red square, and I used a Gloss finish for everywhere else. You can see a couple photos I took of the finished project below. I also created a 3d model of the project after completion using 3d Studio Max, and I unwrapped and textured everything using Substance Designer and Painter.
You will see that I did change the project from the original plans some while I was working on it. The changes were mainly where I placed the different colored veneer pieces to group them better.
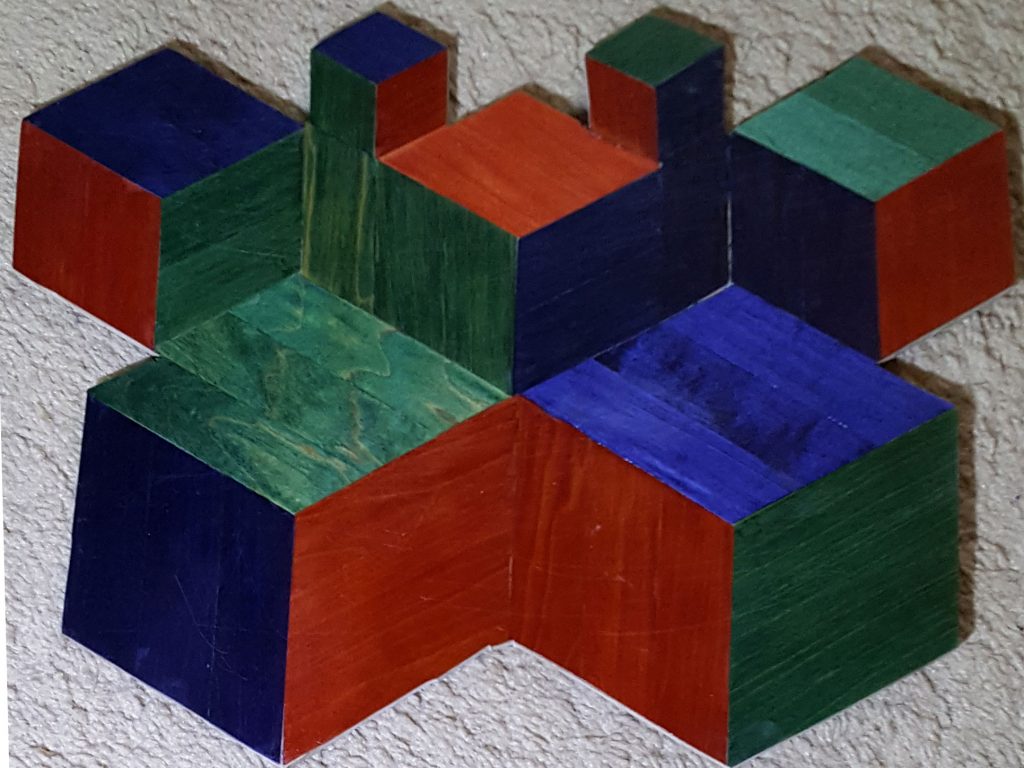
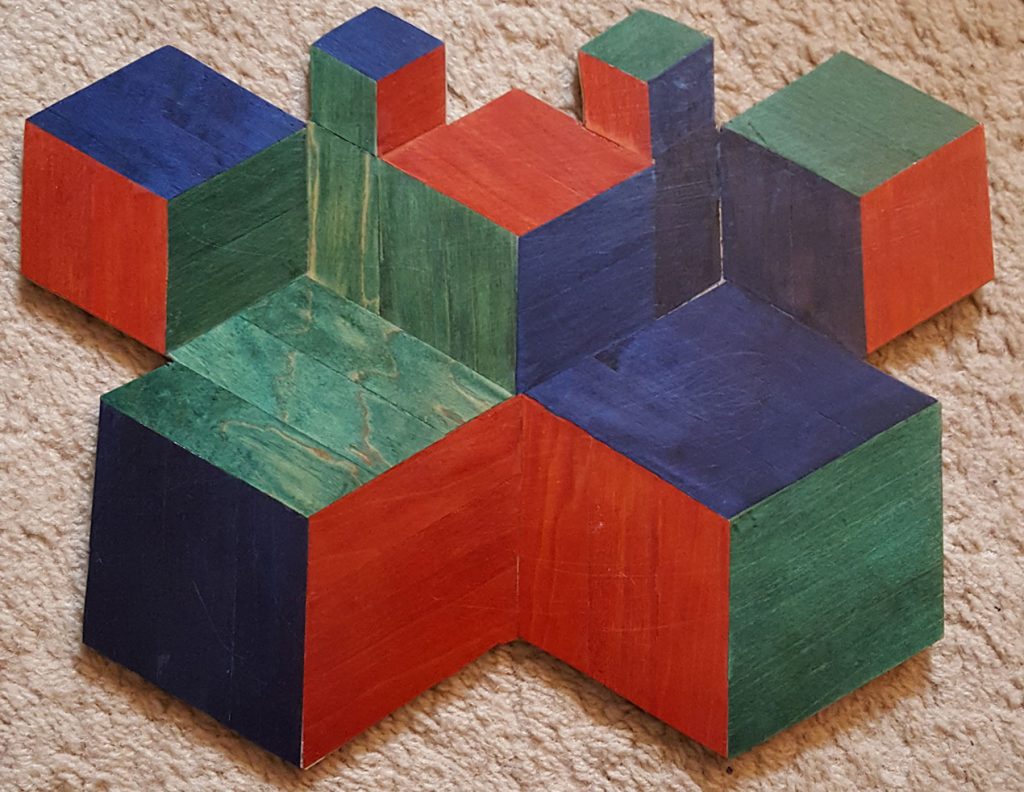
Below is the 3d Model version of a Parquetry project I put together in the fall of 2019 for a homework assignment cutting strips of veneer, and I assembled it on a piece of wood I was provided before cutting to shape. The 3d model was completed after I had already finished the parquetry project. Because I used Satin Coating in spots, and Gloss coating in others, I adjusted the materials in Substance Designer and Painter before combining them into one to compensate.
